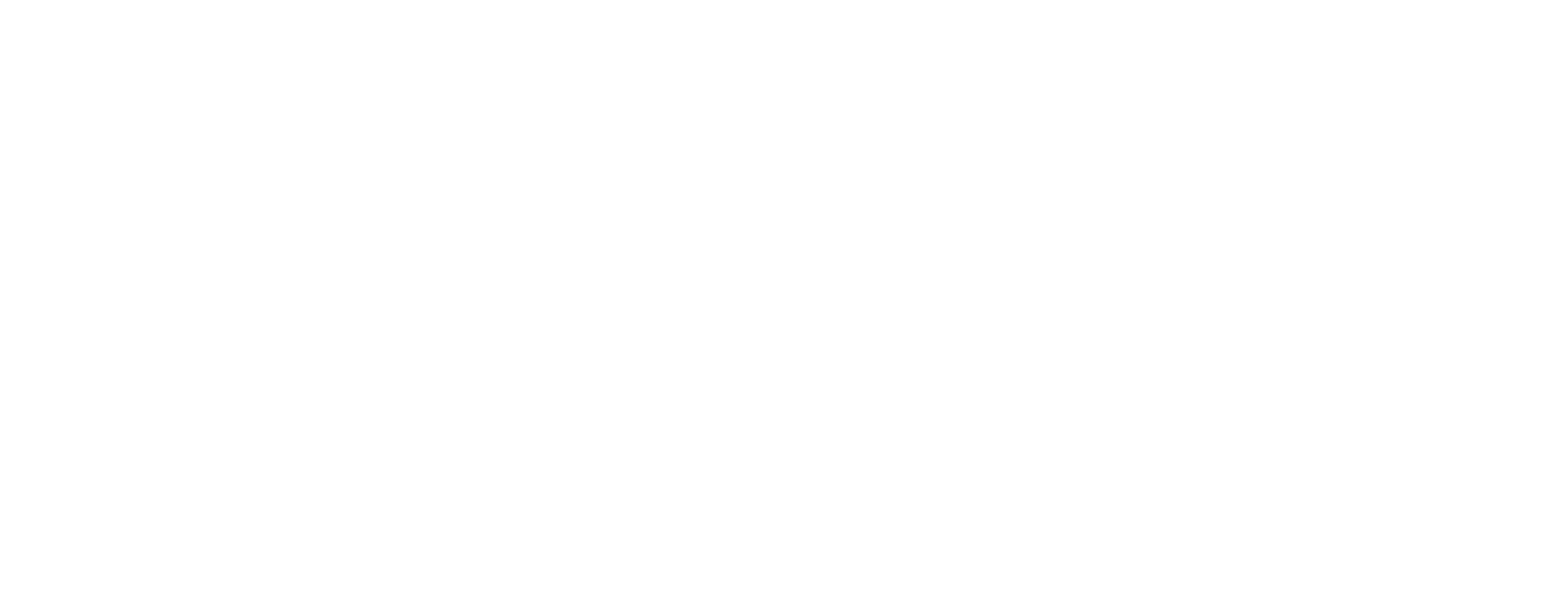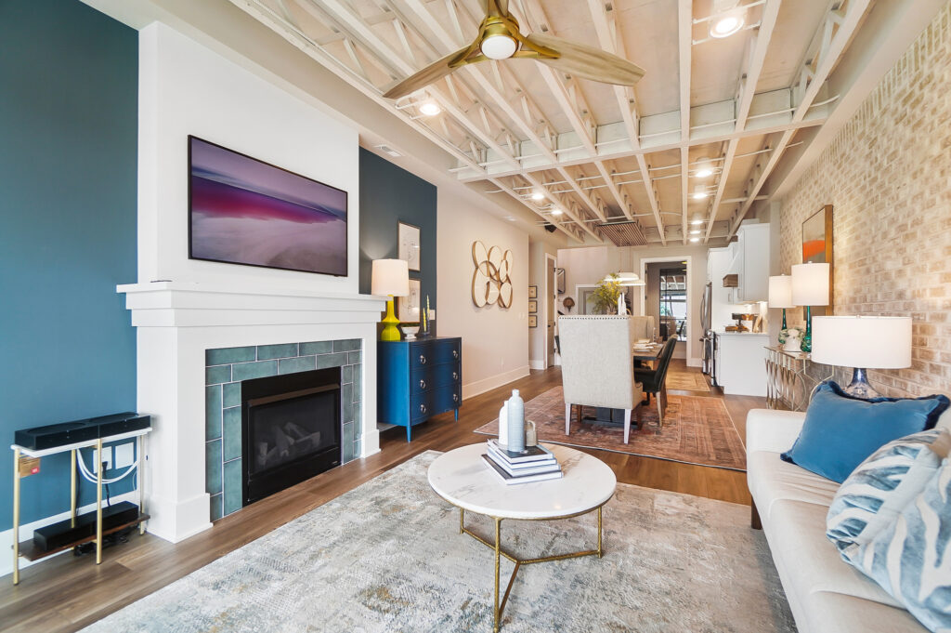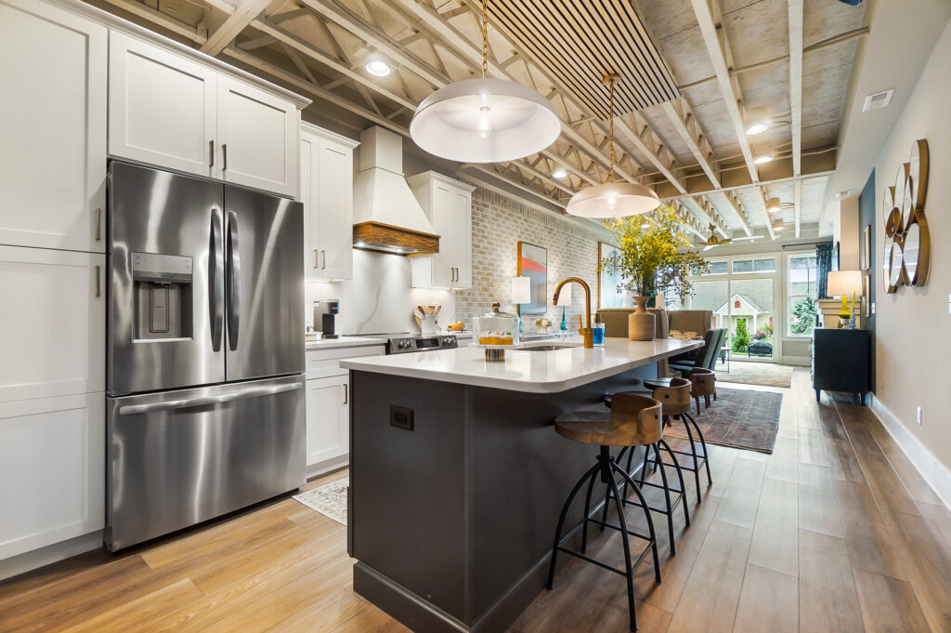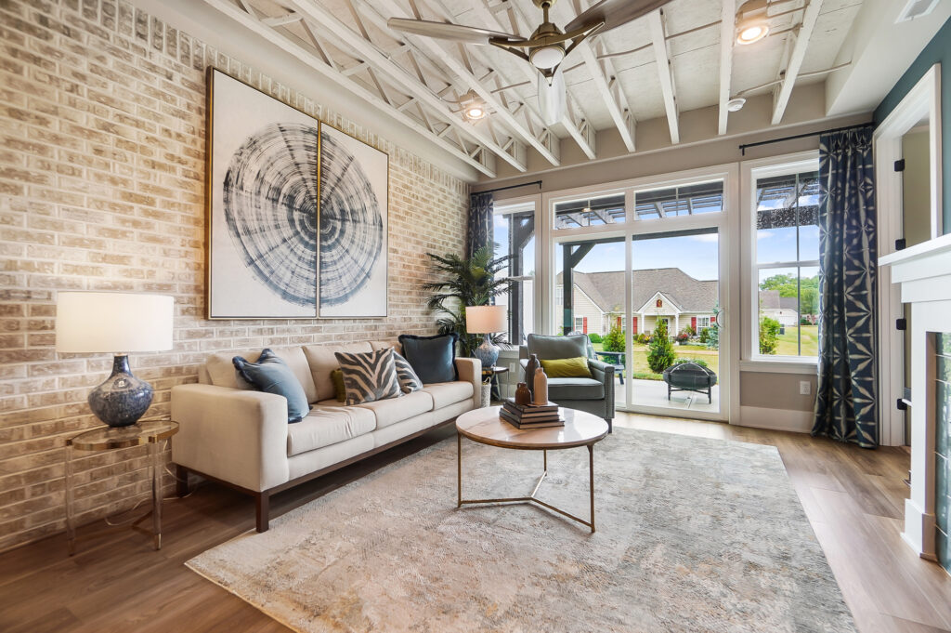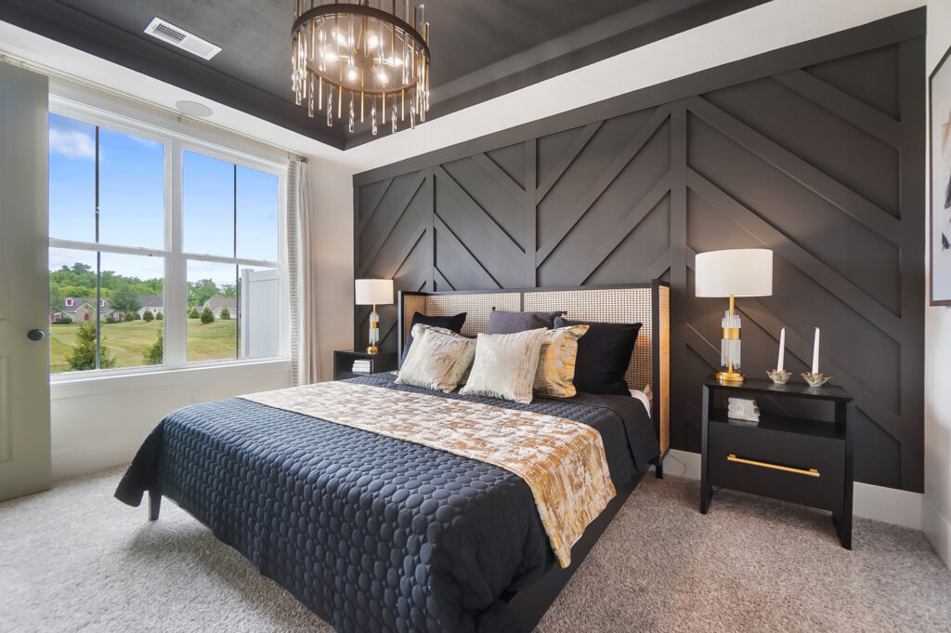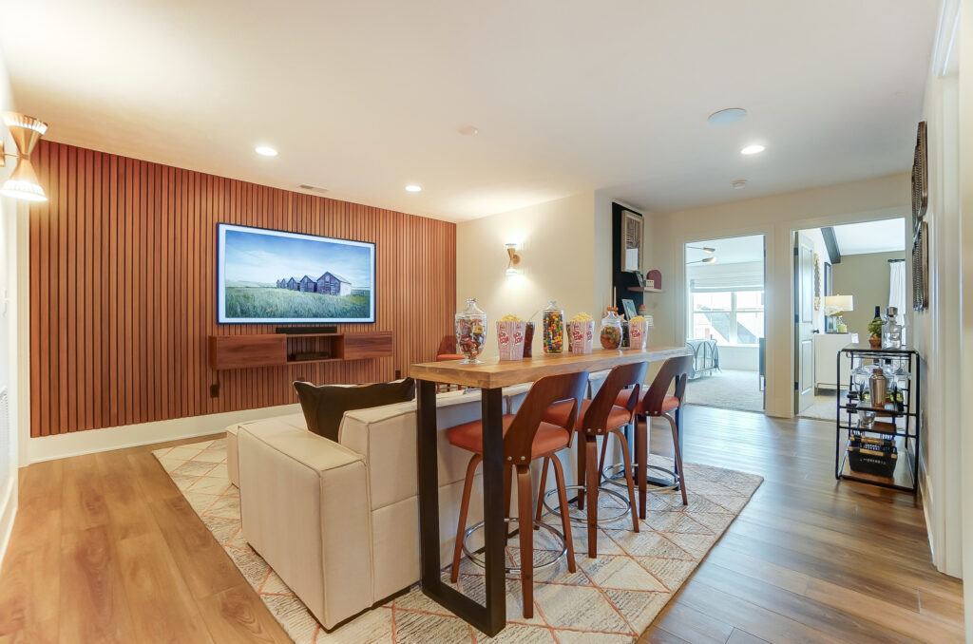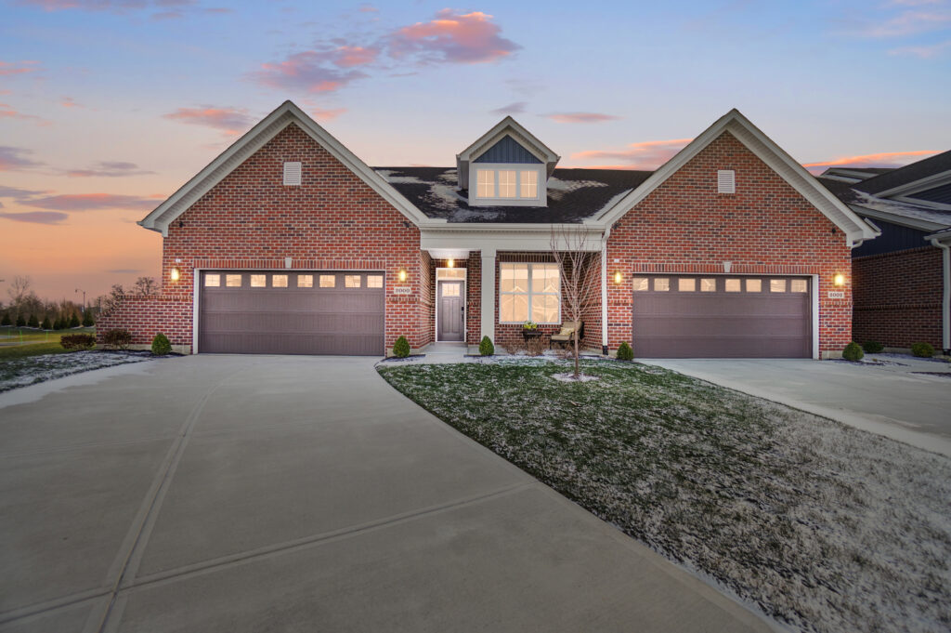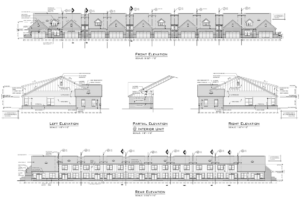2026 Cedar Lake Dr
Huber Heights, OHBonus Loft
Welcome to The Cedar! Simms’ most popular floor plan first introduced during Dayton’s Homearama in summer 2024. This award builder has crafted this plan with you in mind. Whether you are downsizing or just need a little more space, The Cedar is a perfect match for your next home.
As you first walk through the front door, you are engulfed into a two story foyer with a designer picked chandelier hanging down. 9′ open truss ceiling greet you as you venture into the kitchen area. Granite kitchen with generous island space, soft close cabinetry throughout and stainless steel appliances in kitchen. The first level living means your laundry room is conveniently located on the first level through the kitchen. Powder room off kitchen has a pedestal sink and bonus storage under the stairs. The living room and dining room have dedicated can lighting, and a gas line is run to the front living room wall for optional fireplace.
The owner’s suite located off the living room has a tray ceiling and two oversized double pane insulated windows overlooking the back green space. Quality Shaw carpet is provided in bedroom, tile in the owner’s bathroom floor and shower is included. The owner’s bathroom comes included with a zero entry walk-in shower with a 72″ high frameless shower doors. Owner’s dual vanity comfort height with cultured marble wave bowls. Moen plumbing fixtures throughout home including Moen bathroom accessories. (TP holder, towel holder, towel hooks). Owner’s closet offered with vinyl clad shelving system.
The second level has a large lighted loft with pre-wired audio in loft. Two large half vaulted bedrooms with large lighted walk in closets look out to the rear of the home, both with double windows. The upstairs full guest bathroom has a deep tub and fiberglass shower surround, comfort height dual vanity, linen closet, and elongated commode. The furnace room is also located on the second level, there is plenty of storage and also is the home of the point-to-point ethernet hub for the home.
The Cedar also boasts an attached two-car insulated garage with an insulated overhead garage door. Above the garage storage is floored and 100 sq ft with pull down metal stairs. Simms Tech Home items do apply for this home. These items include: USB & USB-c charger on kitchen backsplash, WiFi enabled garage door opener, WiFi enabled & keyless front door deadbolt, ethernet connections throughout home, WiFi enabled thermostat, and an electrical vehicle charger pre-wire located in the garage.
Enjoy visiting this model home open 7 days a week.
