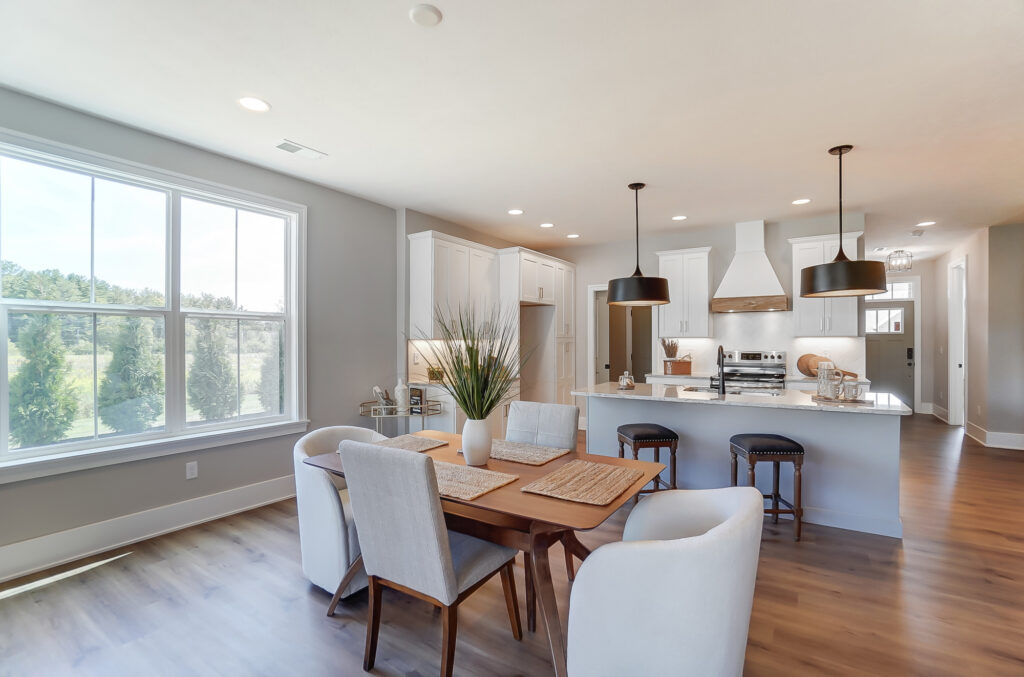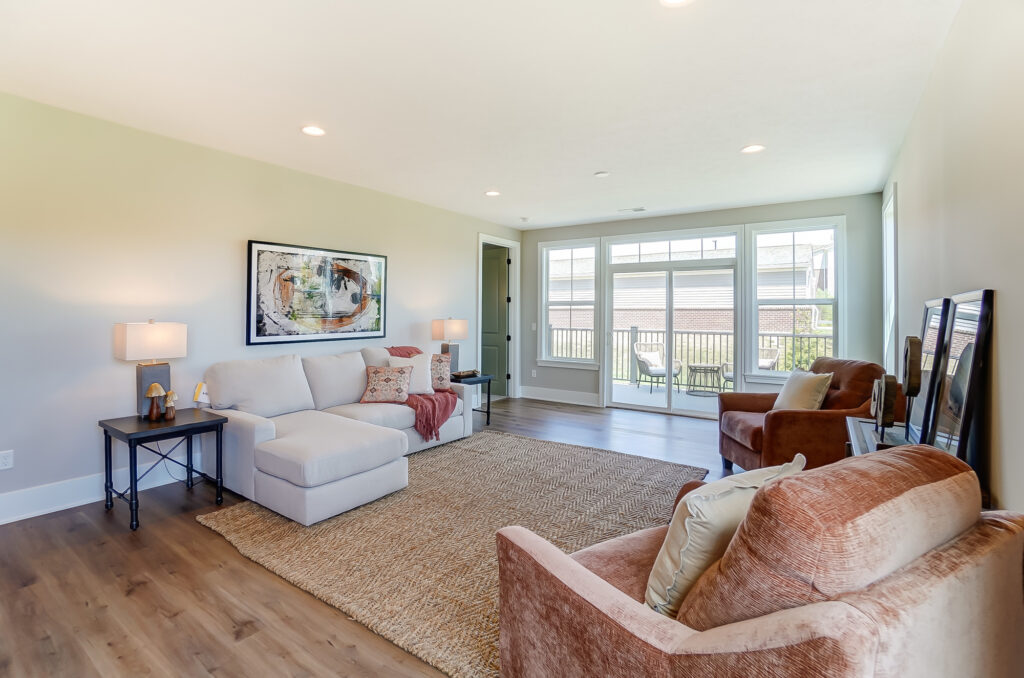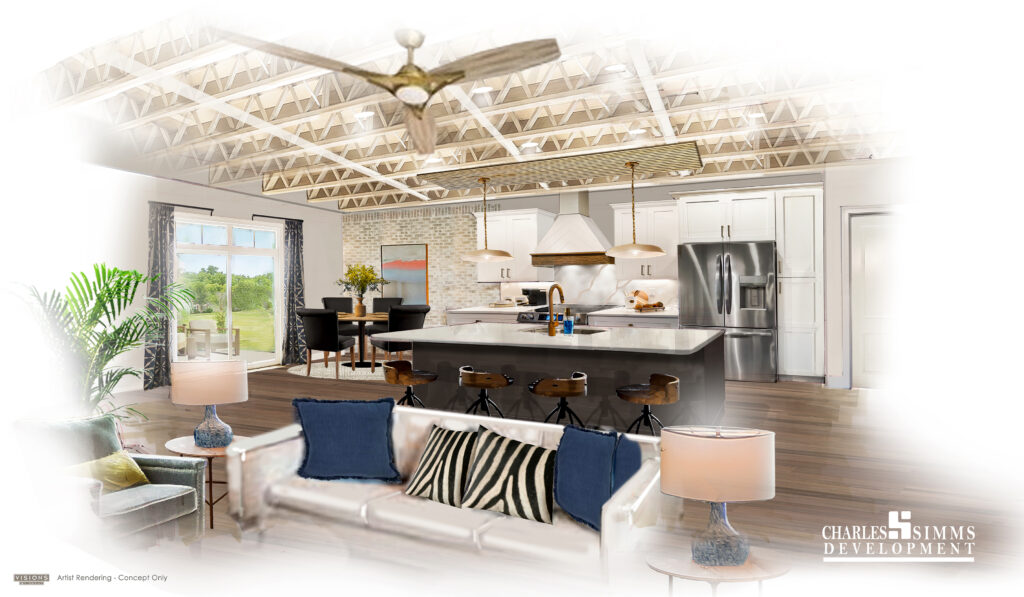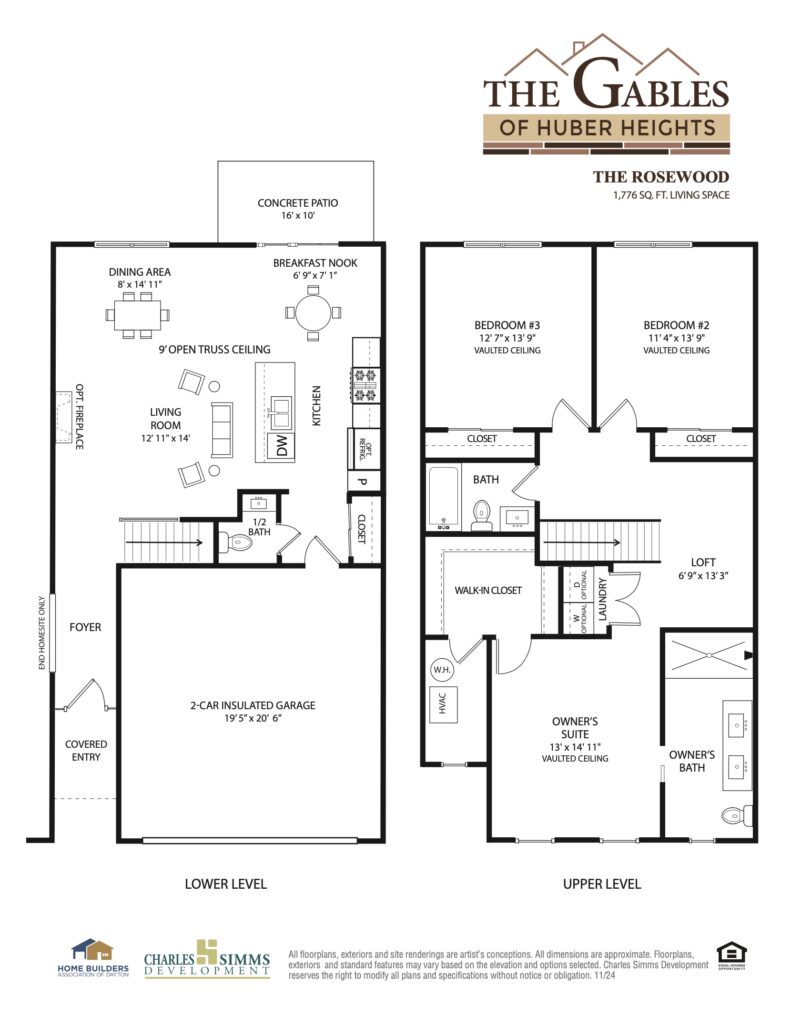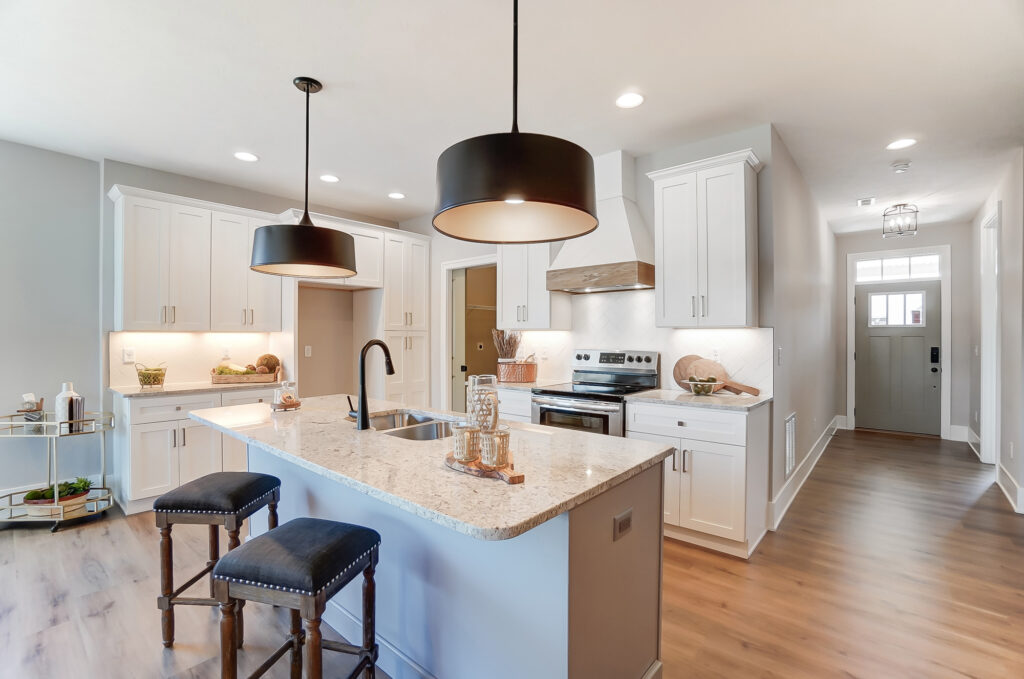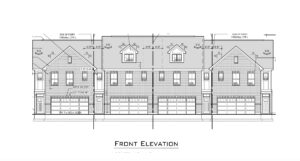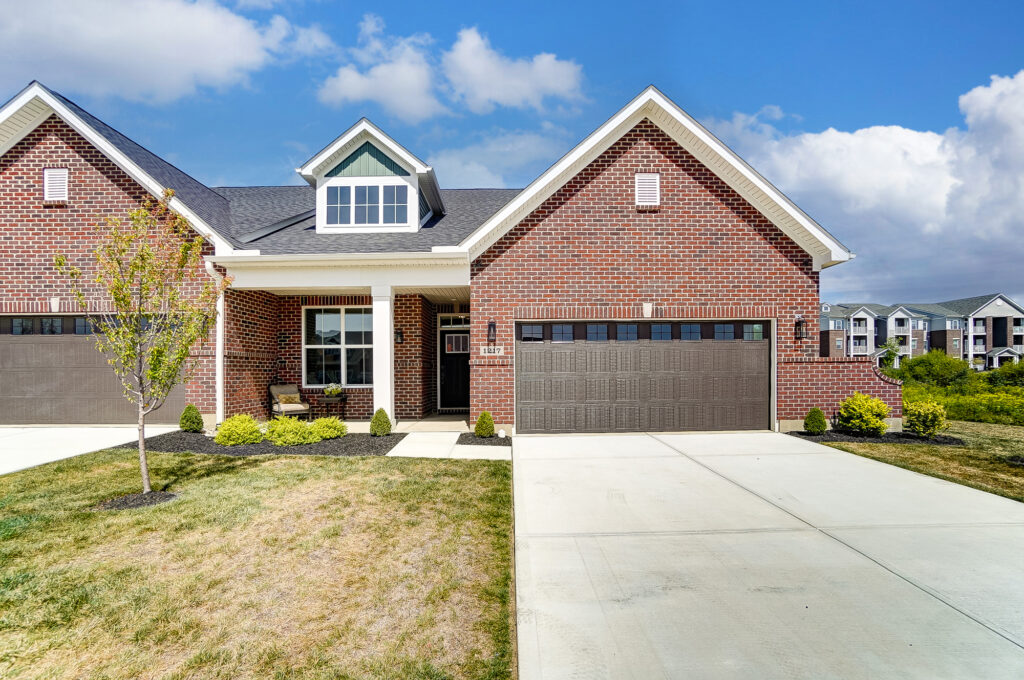
The Rosewood
- 9' Open Truss Ceiling with 8' Interior Doors - Lower Level
- Half Vault All Bedrooms with Large Walk-in Owner's Closet
- Soft Close Dovetail Constructed Cabinetry Throughout
- Covered Front Porch and 16'x10' Rear Concrete Patio
- Granite in Kitchen with SS Appliances, Undermount Lighting
Under Construction - Now Selling!
Welcome to the Rosewood!
The Rosewood is Simms’ newest plan of the Gables of Huber Heights. As you walk in through the covered front porch, the entire living level has a 9′ open truss ceiling. The living room front wall is pre plumbed for a gas fireplace. Granite is included in the kitchen with a large island, 42″ high wall cabinets with dovetail constructed soft closure. Designer selected pendant lighting over island with stainless steel dishwasher.
In addition to a lighted dining room area, there is enough room for a small breakfast nook overlooking the large glass sliding rear patio door. The open truss ceiling has an option to be drywalled over with a knocked down textured ceiling.
Upstairs features a large landing loft and 3 bedrooms. The owner’s suite features two oversized windows and a half vaulted ceiling with a ceiling fan/light prewire. The owner’s bath includes a dual comfort height vanity with cultured marble wave bowls, tiled shower with glass shower doors, and an elongated commode. Two other half vaulted guest bedrooms with large double windows are also located on the upper level. The guest hall bath features LVP flooring, a deep tub with a ceramic shower surround, comfort height vanity with a cultured marble wave bowl, and elongated commode.
Bonus storage in the upstairs furnace room through owner’s walk-in closet. Side by side laundry closet has optional wall cabinets above optional W/D.
This plan is 1,776 sq ft and is available now for purchase.
Available Homes

