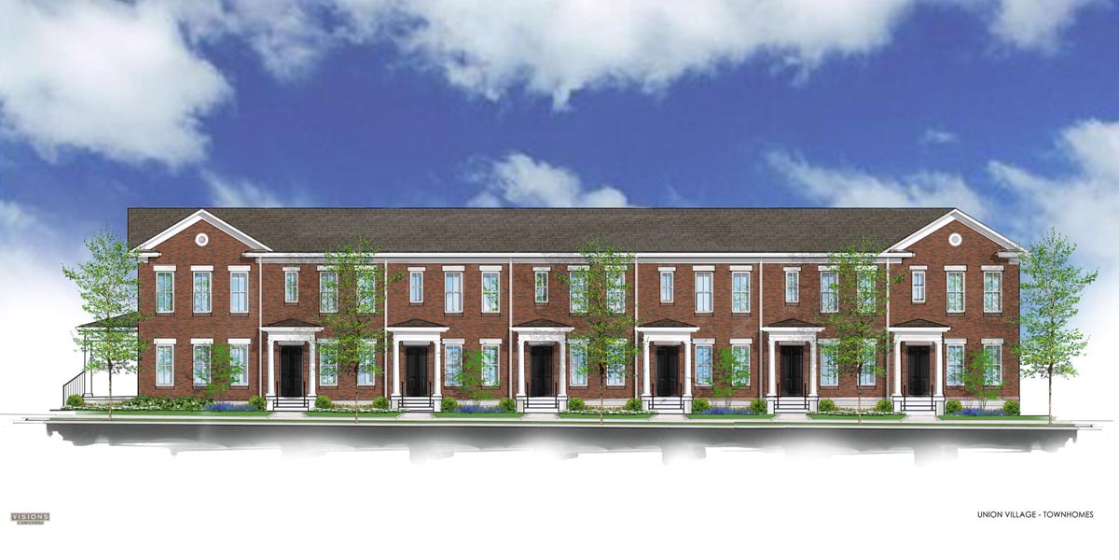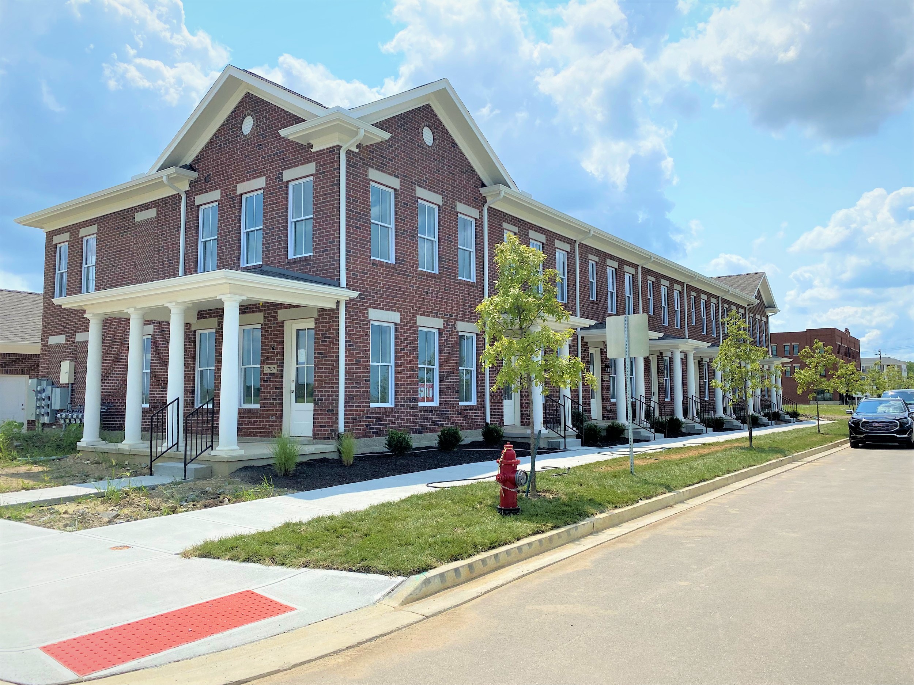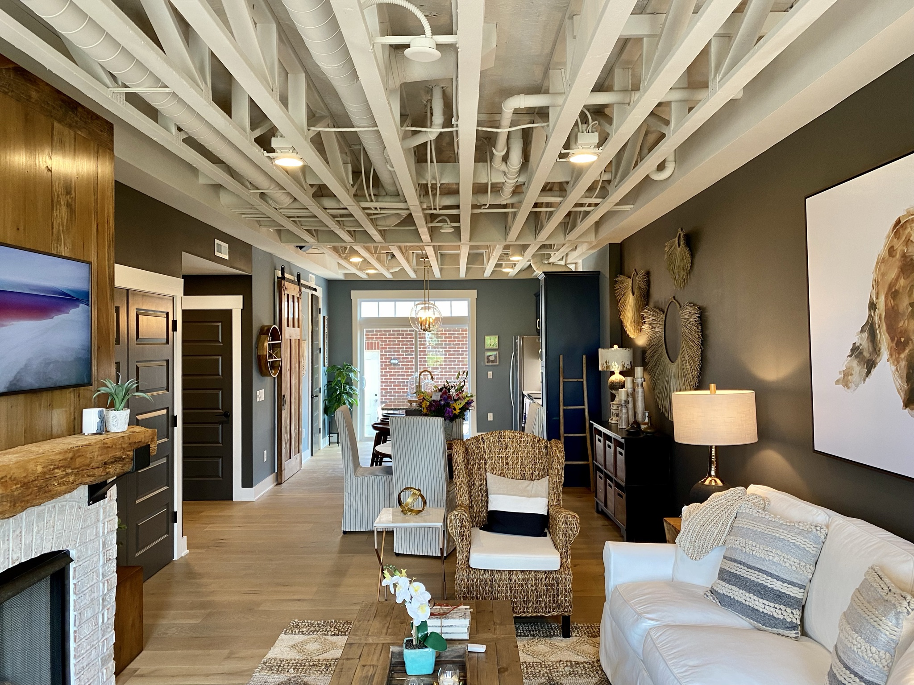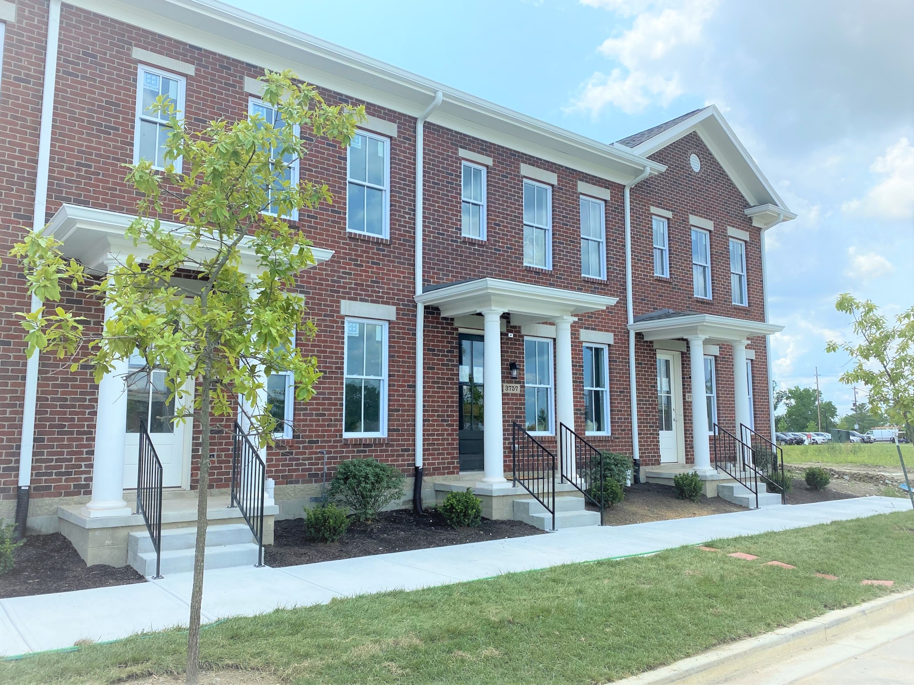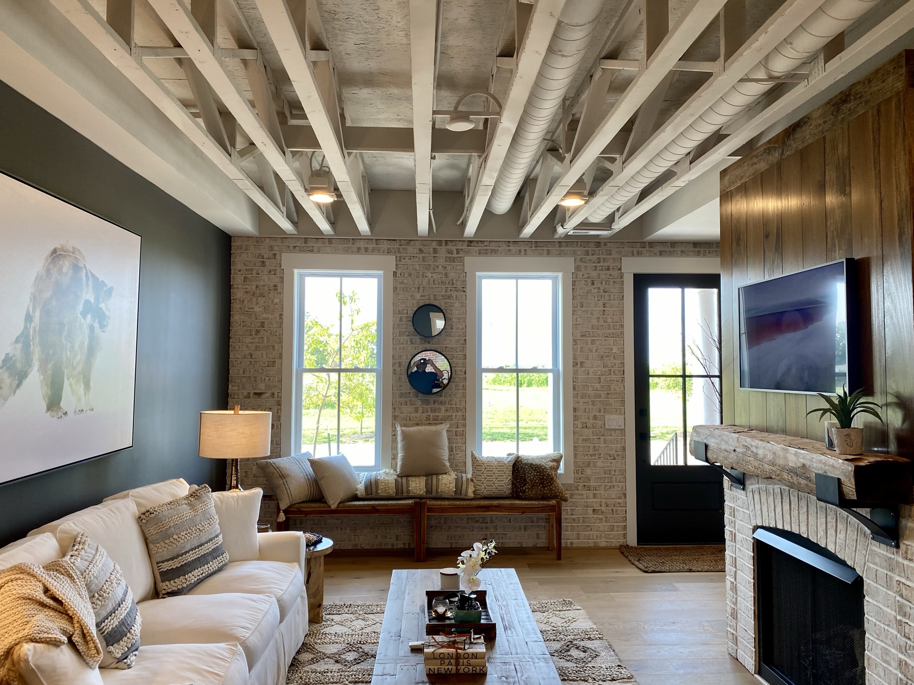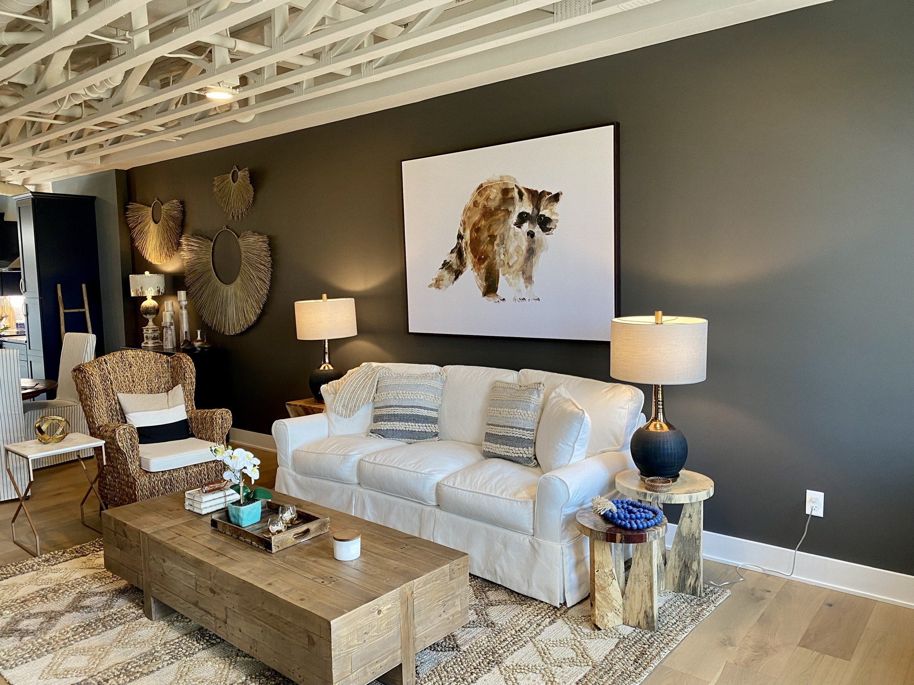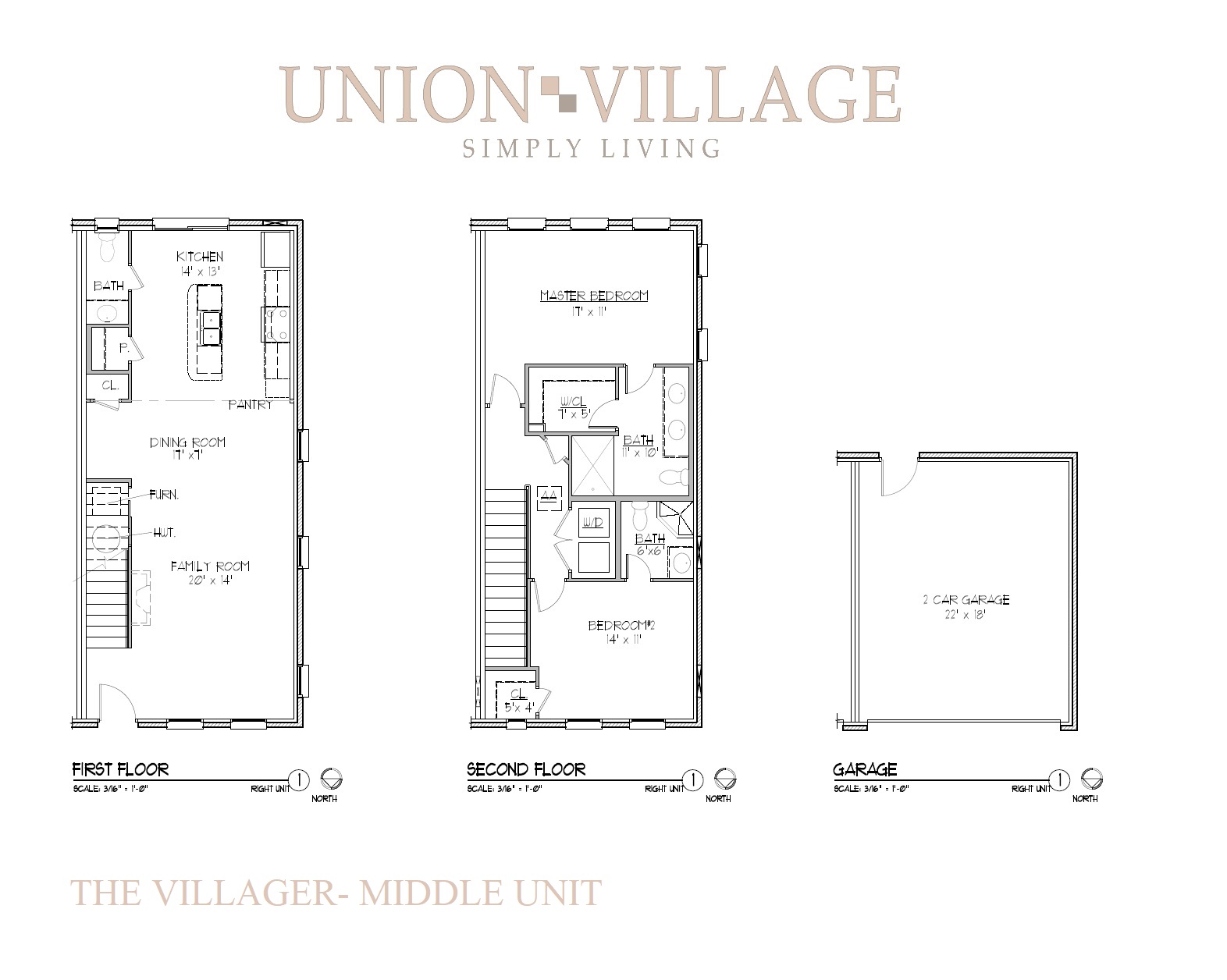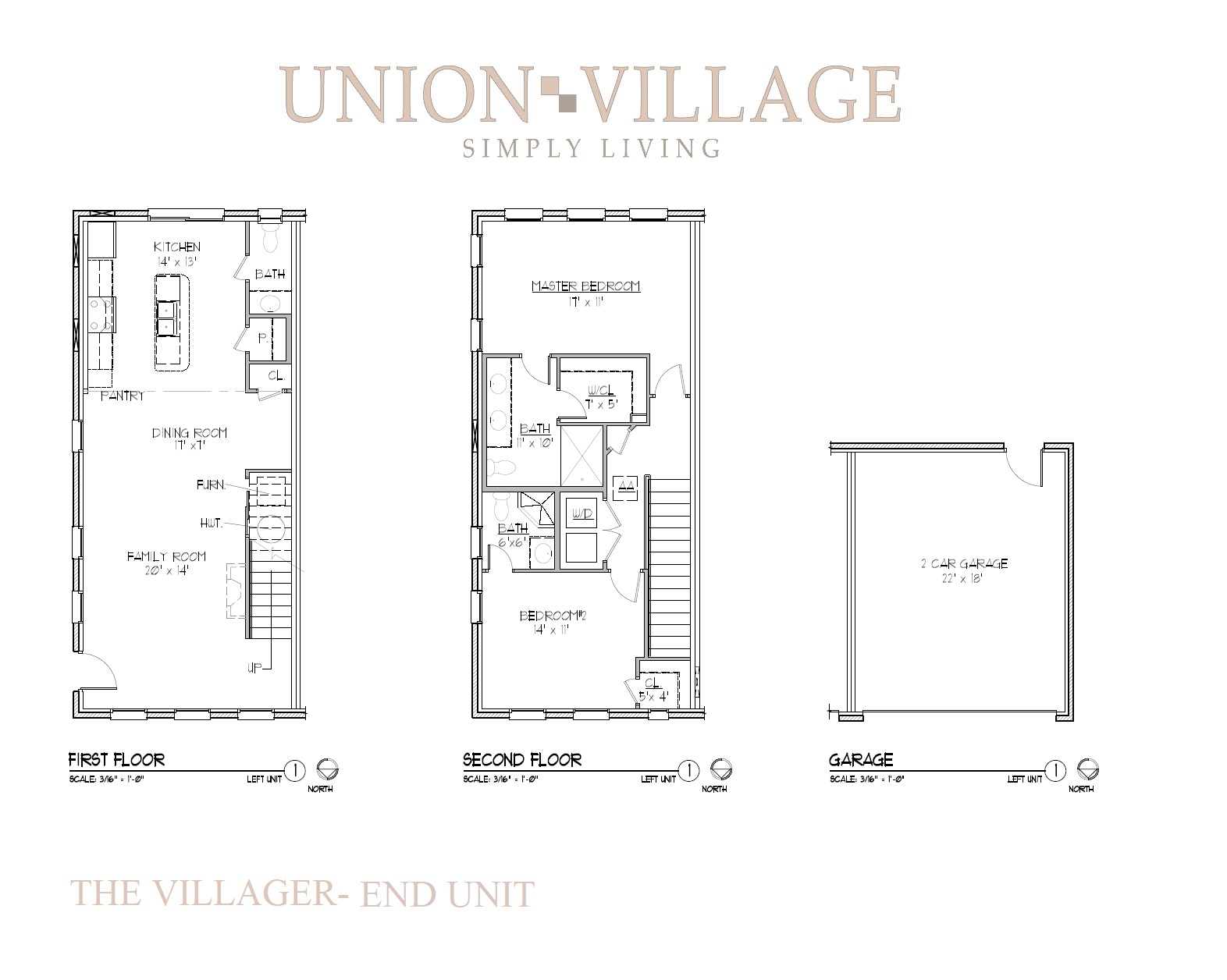The Townes at Union Village
December Builder Specials
- 5.50 Interest Rate* Or $10.000 Flex Cash (All Homes - Must Sign by 12/31/2024)
- Free Stainless Steel Counter Depth Refrigerator a (461 Allen Street Only).
- Paid Closing Costs through Union Savings Bank (Up to $2,500)
- 1% of Loan Amount Paid in Closing Costs through Thrive Mortgage
Specials Expire December 31, 2024
Finance through Union Savings or Thrive Mortgage for Closing Costs Specials
PRICES SUBJECT TO CHANGE WITHOUT NOTICE 12/2/2024
*RATES/FEES SUBJECT TO CHANGE DAILY. RATES ALSO BASED ON LOAN TO VALUE AND CREDIT SCORES. APR 5.783%
Click for full size image
The Townes at Union Village


2 Beds


2.5 Bathrooms


2 Stories


1,510-1,512 SQFT Range
Union Village Townhomes, The Villager
The Villager is a unique floor plan that includes Simms quality staples and blends them with several never-before-seen features in a Simms home. The curb appeal for these homes is stunning with all-brick exteriors, metal roof flares, and a covered front porch that give it that modern farmhouse warmth. Upon entry you are welcomed with brightly colored 9 ft open truss ceilings on the entire first level. You will notice the open concept design which allows you to enjoy several options for furniture placement to fit your lifestyle.
The kitchen is equipped with a grand center island with eased edge granite countertops and an undermount Kohler stainless steel apron sink. Another chic feature is the lighted pantry with a wooden barn door and glass accent. Included with this home are Frigidaire appliances, a stainless steel vented range and hood, and a Sharp (pun intended) in-drawer microwave.
As you make your way to the upper level, you’ll be sure to notice the beautiful stained staircase with pops of color on the risers. You’ll also find two bedrooms each outfitted with its own full bathroom, and a side-by-side laundry room off the hallway. The second bedroom is furnished with a stylish built-in desk with shelving and accented with sconces. The master bedroom includes a one-of-a-kind wood and beam tray ceiling, and the master en suite includes a gorgeous floor to ceiling tiled shower.
The Villager also comes with a first-of-its-kind private tiled courtyard that leads to the two-car insulated and heated garage. This courtyard space is wonderful for entertaining guests or for a quiet evening alone. Above the garage is also approximately 100 sq ft of floored storage space.
At Union Village you will become a part of a new urbanist community in Lebanon, Ohio that follows the 10 principles that town planner, Mike Watkins, believes will create a better and more vibrant place to call home. This master-planned community is made up of an assemblage of neighborhoods and hamlets that radiate from a central town square, each arranged around a smaller neighborhood green or civic space. A green network of trails, gullies, trees, and parks weaves between the neighborhoods and connects them all to a nearby county park and recreational lake.
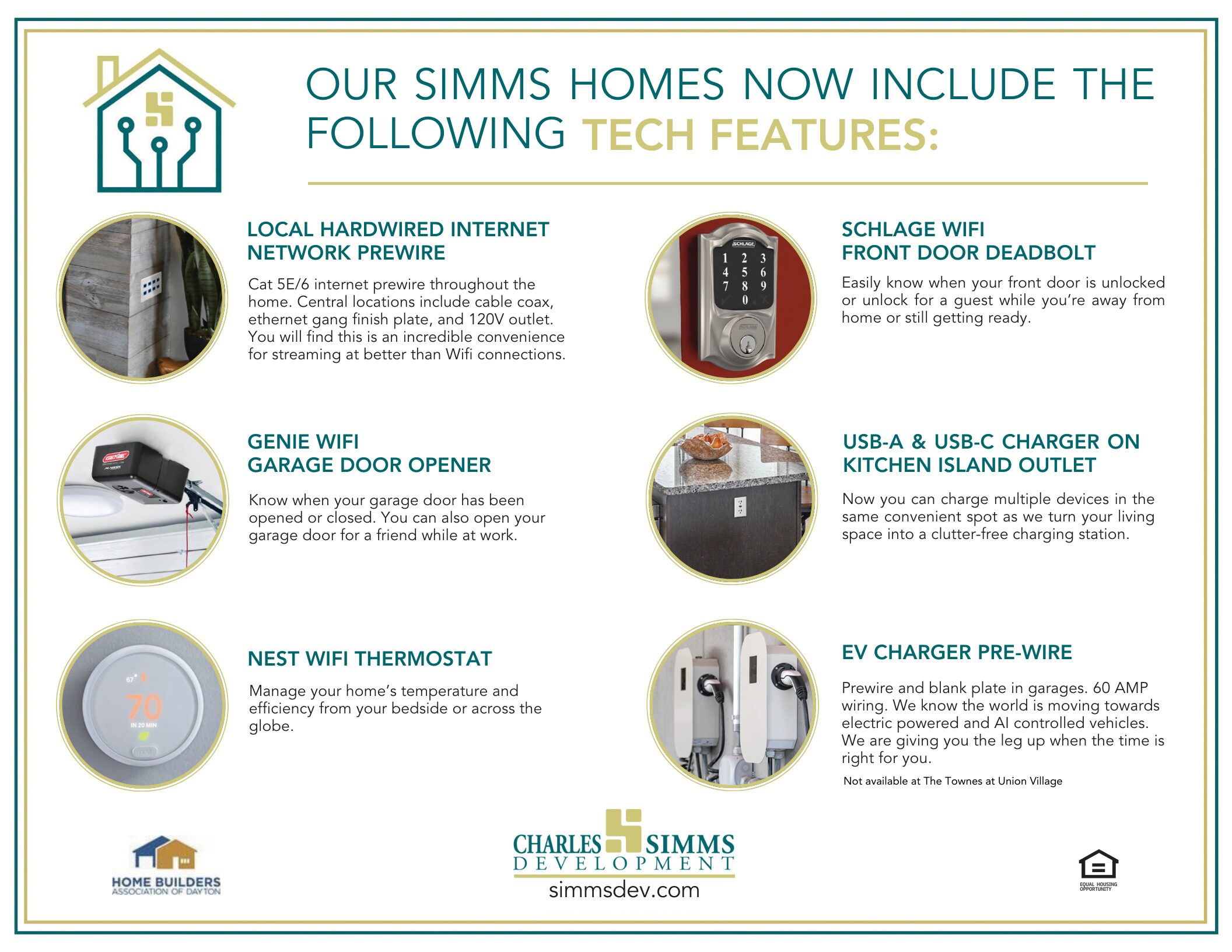

UNION VILLAGE


I75 Access


Master Planned Community by Michael Watkins


New Urbanism Community


Walkable trails, restaurants, future retail
- Visit unionvillageohio.com for more details
Located Between the Ever Expanding Cities of Dayton & Cincinnati
View Interactive Sitemap
Dayton, Springfield, and Lebanon homes
View Our Communities
Our model homes are open for walk-ins and appointments. Call for more information.
