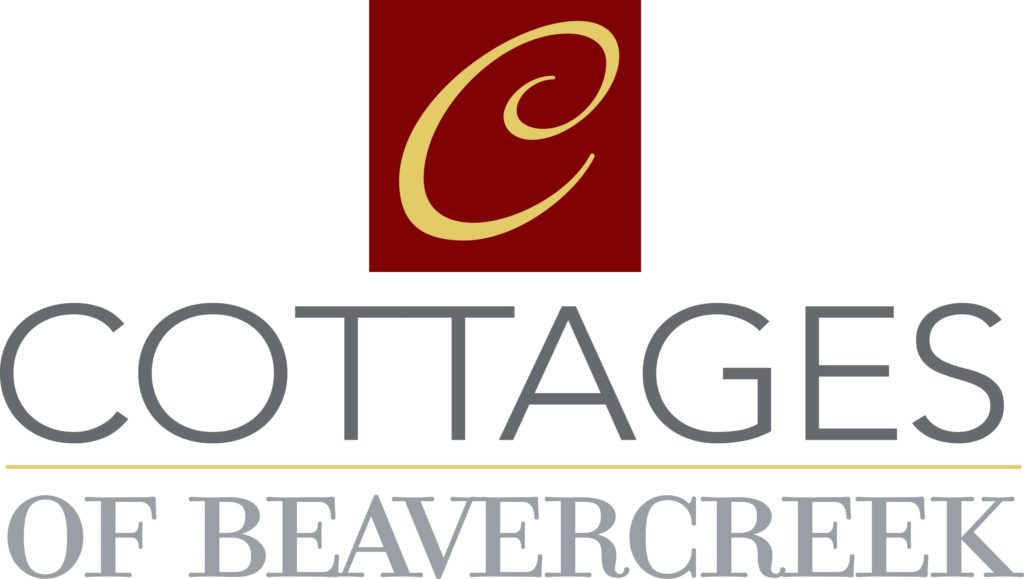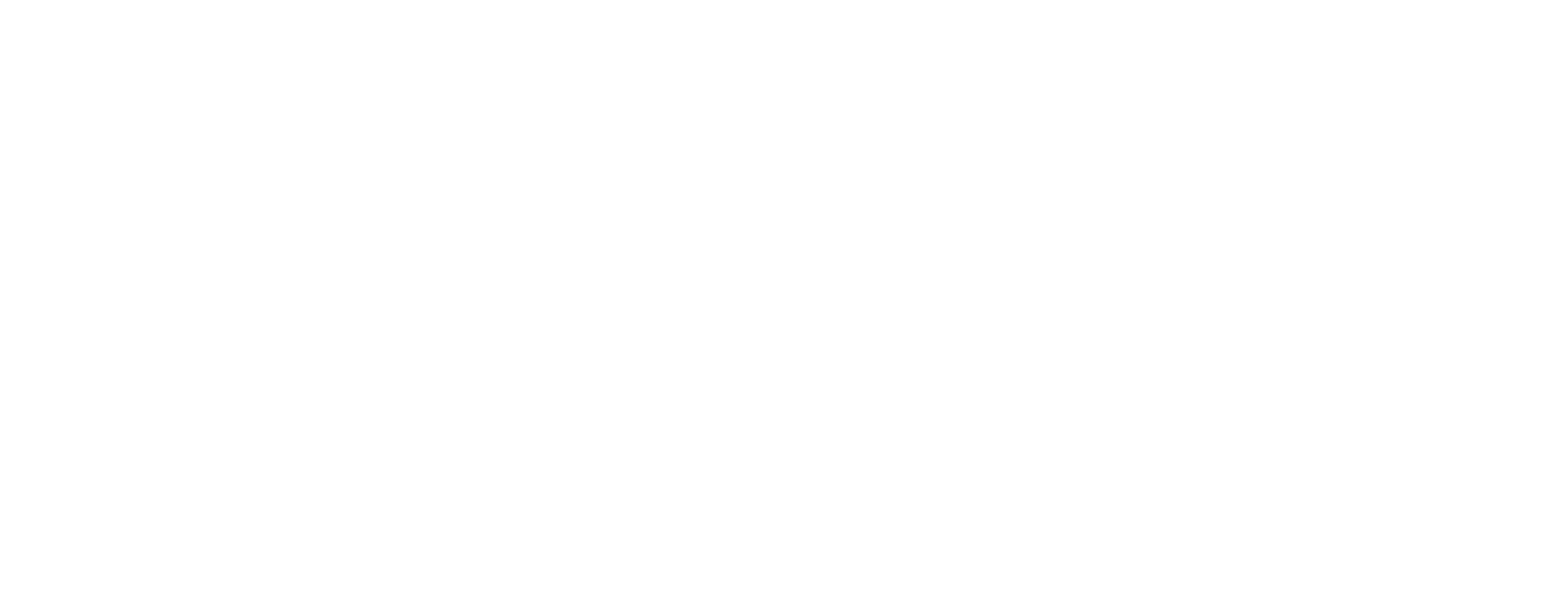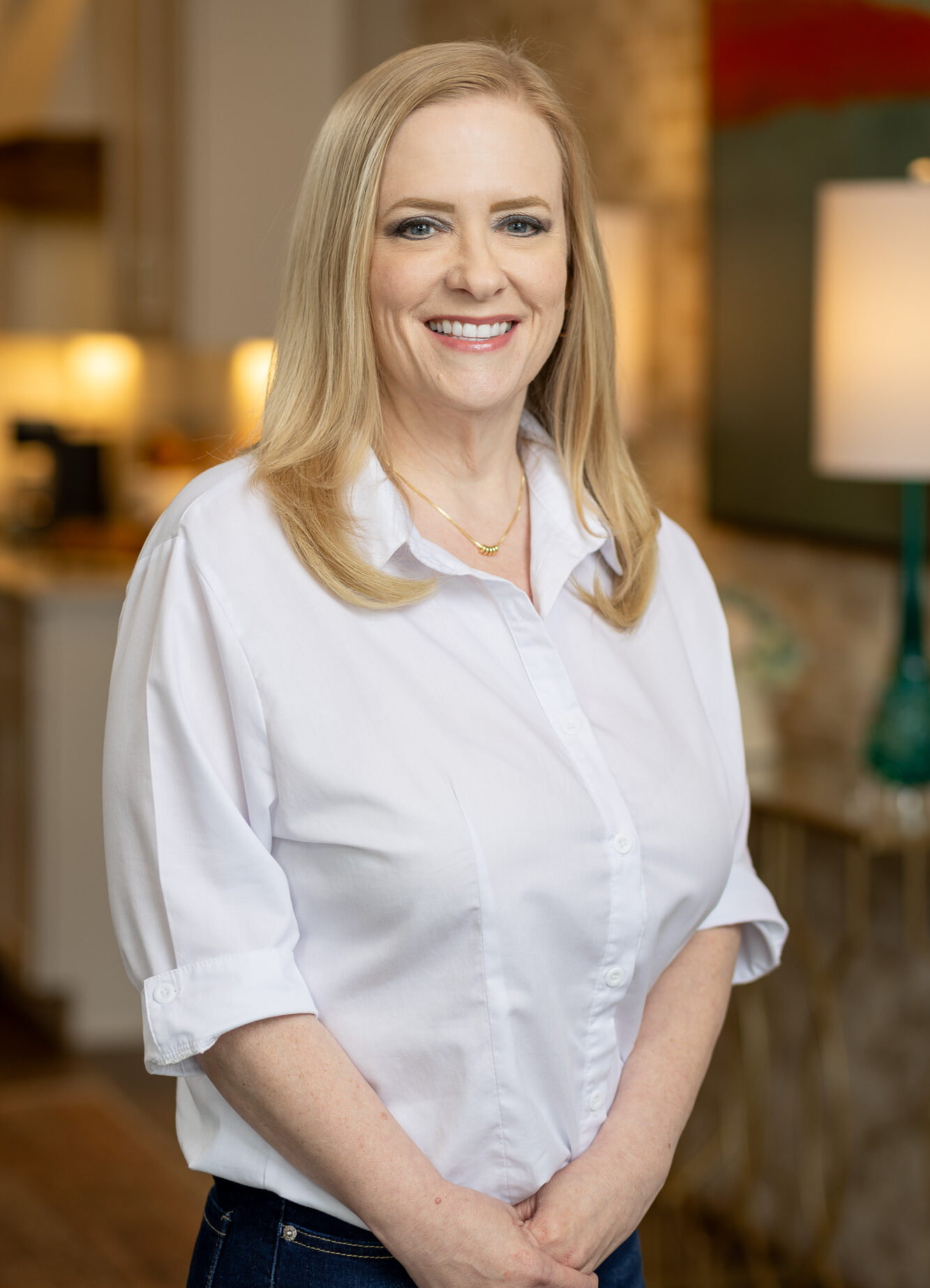“The Chesapeake” First Floor Master Floor Plan in Beavercreek, OH
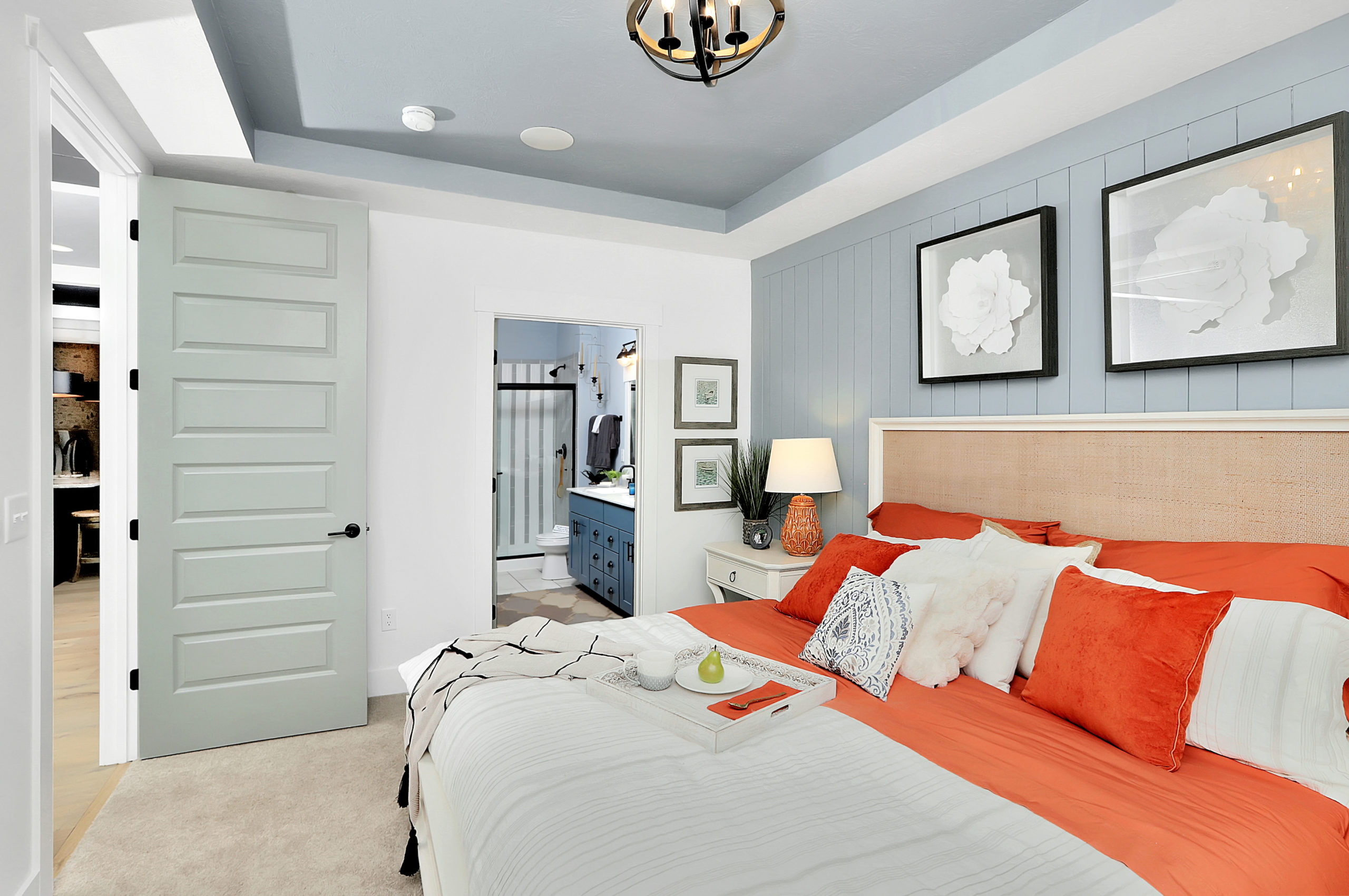
Whether you’re not home often or you work from home, “The Chesapeake” floor plan has you covered!
The Chesapeake boasts a first floor master with a large walk in closet, tray ceiling, tiled shower and prewired for sound. This home has everything you need on the first level. Laundry, kitchen, powder room, dining room, and living room just as a start.
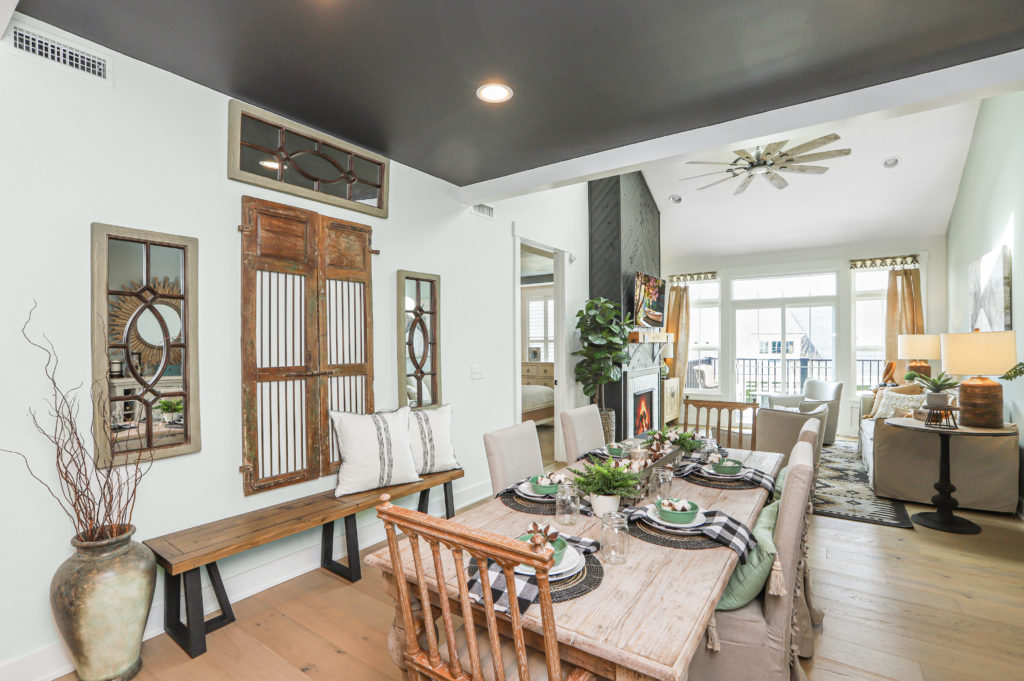
Walk on up to the second floor on the split staircase to enjoy the large loft with light emitting from both sides of the railings. The loft also comes prewired for audio, ceiling fan, or ceiling fan/light combo. The loft is a great space to set up a home office, another relaxing zone, book reading nook, or gym equipment.
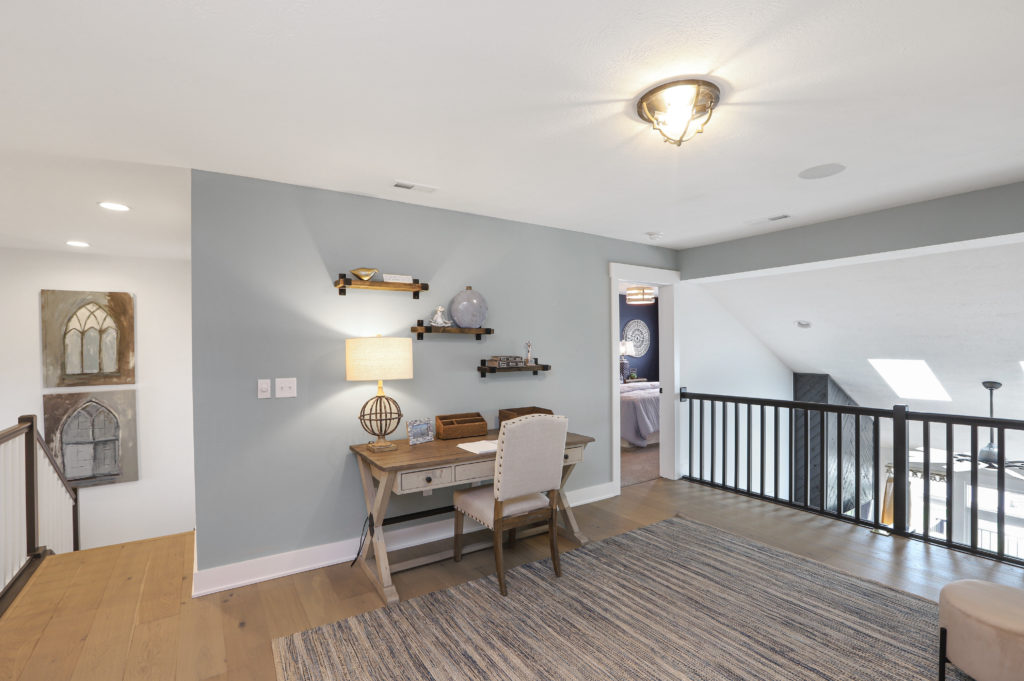
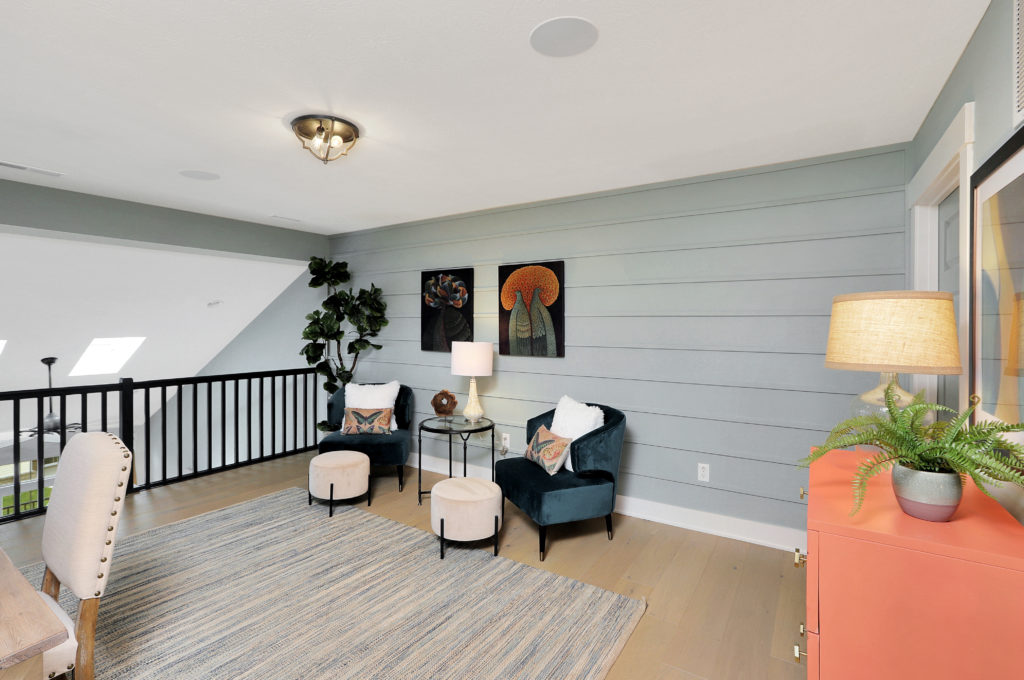
The living room of the Chesapeake comes with all types of natural sunlight. You have two skylights centered in the room with a fan/light combo pre-wire, perfect area for whatever style fan or light you would like to accent. The Trex deck/back patio is also off of the living room with side windows and transoms for more light and airflow.
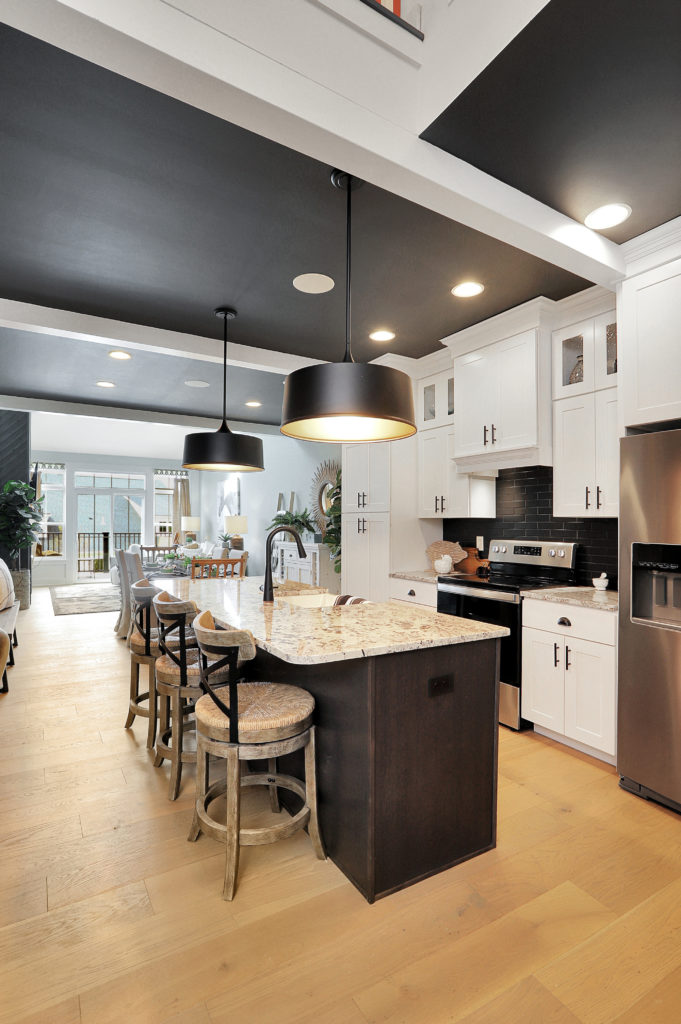
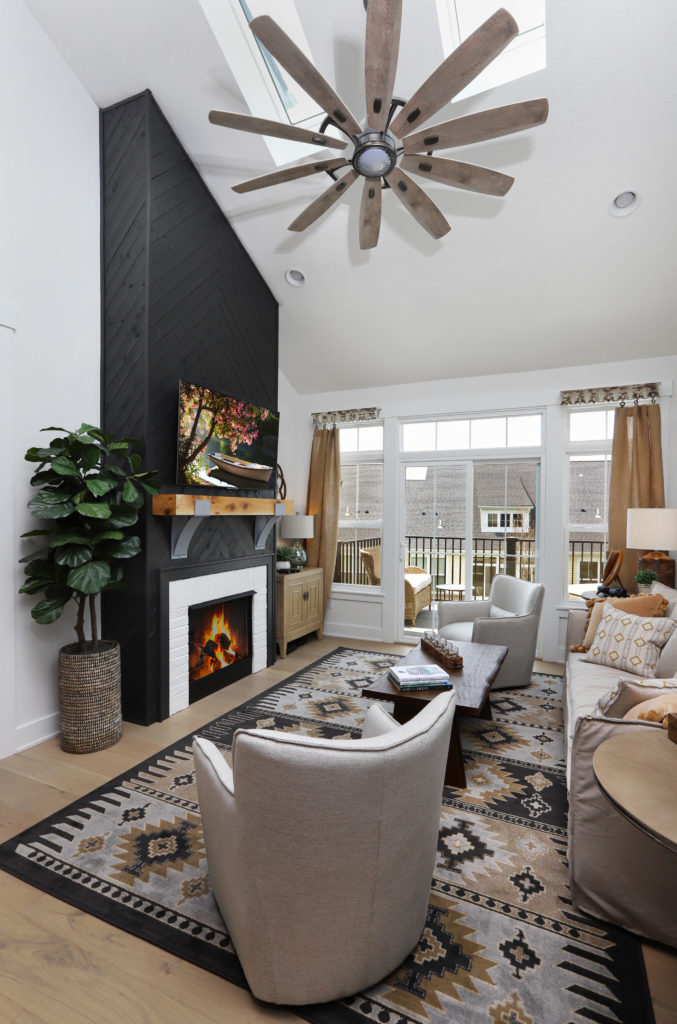
The first floor master entrance is located right in between the dining room and living room. You will also find a double window in the master bedroom along with a large tray ceiling. All of the interior doors on the first level can be made for 8′ doors throughout. Pocket doors for both walk-in closets come included with the home.


The best way to experience this model home is to visit. Please call Bronwyn Graham Duteil at 937-623-4766 for a tour or just stop by this model home. Open 7 days a week!
Mon-Thurs 12-6pm, Fri-Sun 12-5pm
